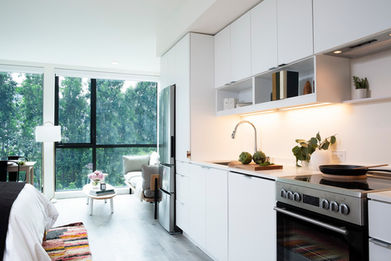top of page

188 Octavia
Location:
San Francisco, California
“In the spring of 2003, San Francisco’s controversial Central Freeway was demolished. Opened in 1959, it was originally conceived as part of a larger freeway network crossing San Francisco. The Central Freeway branch was to run north to the bay and west through Golden Gate Park, eventually connecting with the Golden Gate Bridge." - Octavia Blvd. Housing Design Competition, 2005
In 1989 the Loma Prieta earthquake reversed those decades of deterioration and neglect, when the northern leg of the Central Freeway was toppled. Subsequently, San Francisco residents decided, after three contentious ballot initiatives, to demolish the freeway’s southern leg and replace it with Octavia Boulevard and new housing. Today, pedestrian activity, a lively commercial street with unique shops and diverse restaurants, a dense, established housing stock, and new vistas define Hayes Valley."
For this competition-winning project, Edmonds + Lee Architects teamed up with a local developer to acquire a city-owned parcel on Octavia Boulevard. Our proposal honors the strong Hayes Valley and San Francisco tradition of multi-family residential housing set over a vibrant, pedestrian-orientated commercial presence. The 27-unit Parcel T both blends seamlessly into the existing fabric of the city, and expresses itself as a significant work of contemporary architecture.
We designed a wide variety of unit configurations, maximizing spatial diversity on each floor as well as emphasizing access to sunlight, air, and a visual connection to the bustling streetscape. On the roof, a landscaped garden offers sanctuary and respite.
For the facade treatment, the project directly references the tradition of the Victorian Bay Window, however, rather than simply replicate the prescribed geometry, our proposal for Parcel T is of an abstracted composition of three-dimensional, articulated bays that use depth and repetition to provide visual interest.

bottom of page









